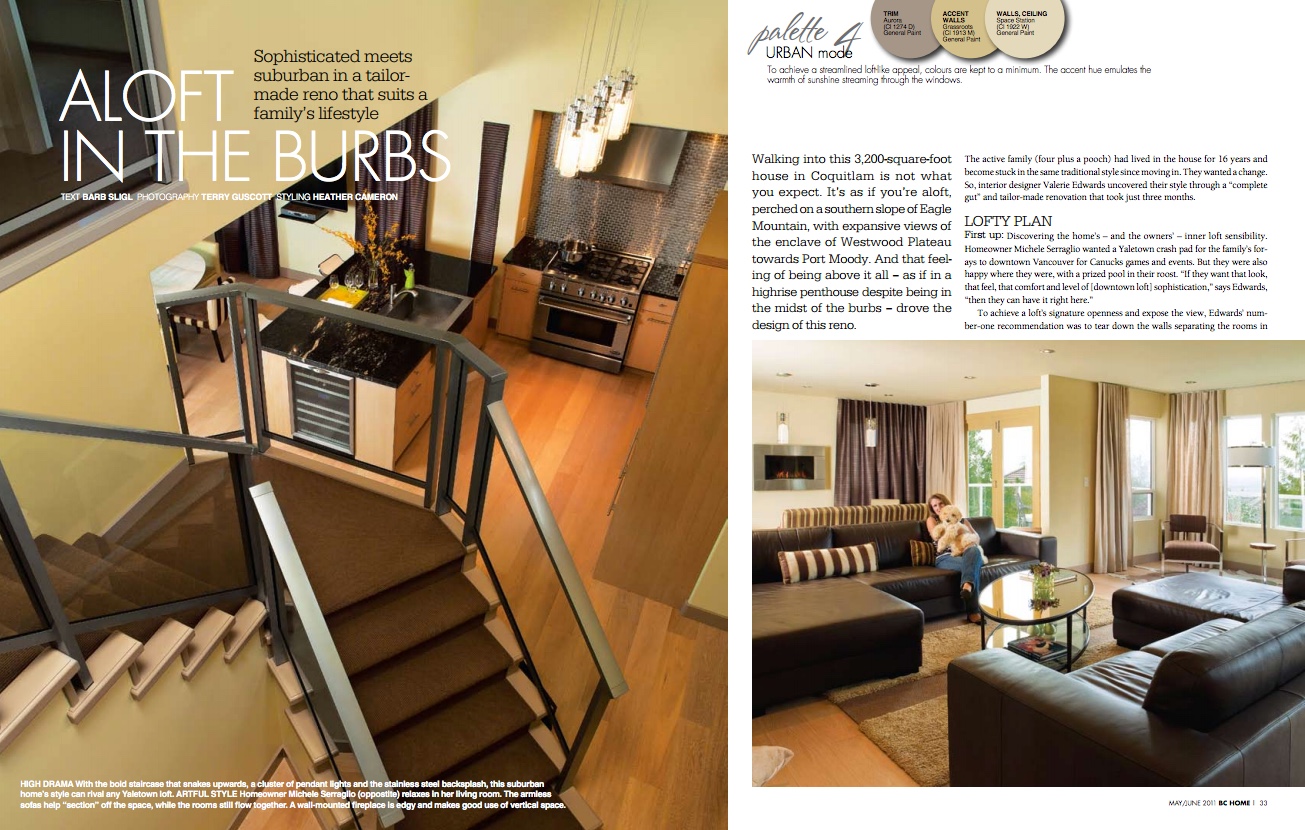
04 Oct Recent trends in storytelling
Walking into this 3,200-square-foot house in Coquitlam is not what you expect. It’s as if you’re aloft, perched on a southern slope of Eagle Mountain, with expansive views of the enclave of Westwood Plateau towards Port Moody. And that feeling of being above it all – as if in a high rise penthouse despite being in the midst of the burbs – drove the design of this reno. The active family (four plus a pooch) had lived in the house for 16 years and become stuck in the same traditional style since moving in. They wanted a change. So, interior designer Valerie Edwards uncovered their style through a “complete gut” and tailor-made renovation that took just three months. LOFTY PLAN First up: Discovering the home’s – and the owners’ – inner loft sensibility. Homeowner Michele Serraglio wanted a Yaletown crash pad for the family’s forays to downtown Vancouver for Canucks games and events. But they were also happy where they were, with a prized pool in their roost. “If they want that look, that feel, that comfort and level of [downtown loft] sophistication,” says Edwards, “then they can have it right here.” To achieve a loft’s signature openness and expose the view, Edwards’ number-one recommendation was to tear down the walls separating the rooms in

Sorry, the comment form is closed at this time.